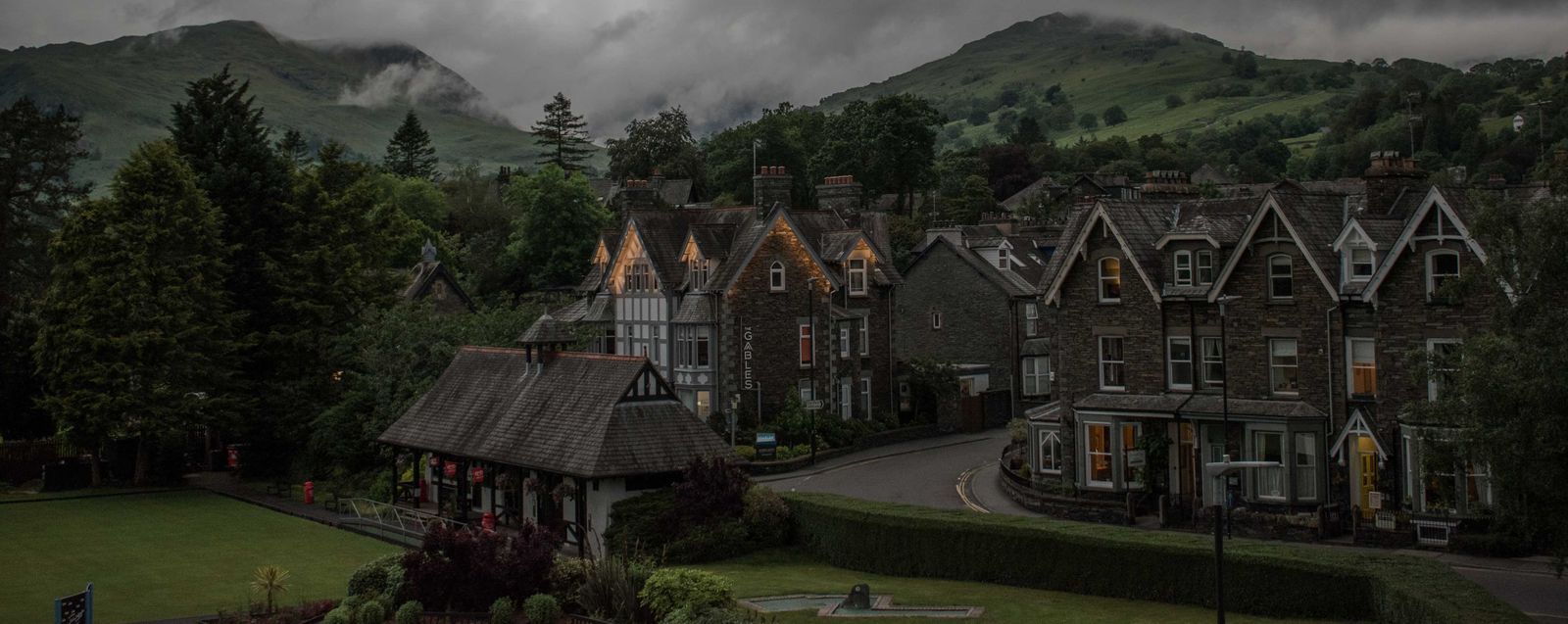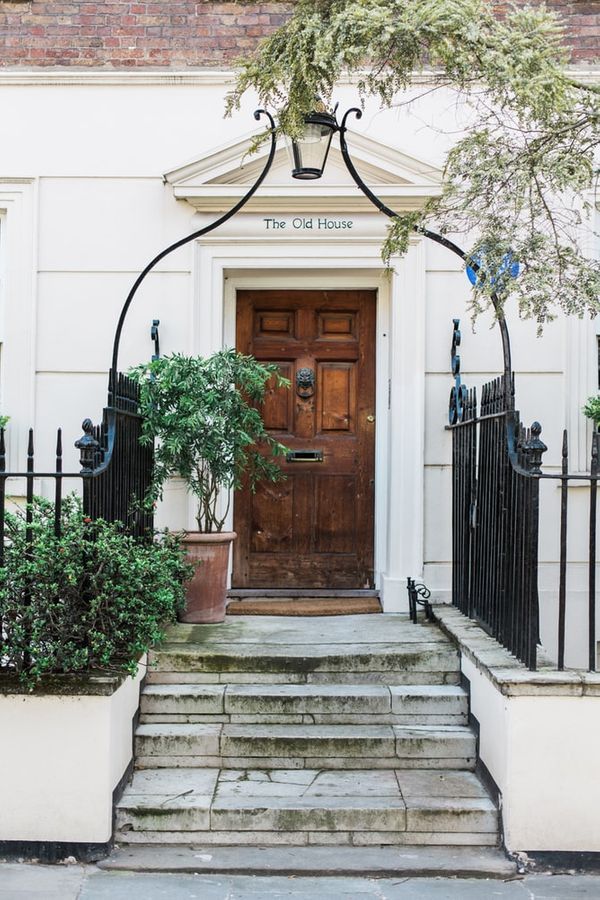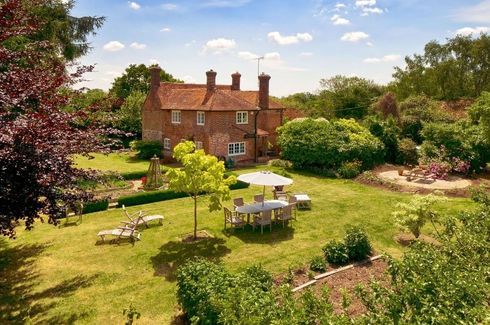Simon Miller & Company
Helping people to find their dream homes in Maidstone, Malling & The Weald
About Us
Simon Miller & Company stands as a beacon among independent Estate Agents in Kent, embodying a genuine commitment to personalised service. With an unrivalled understanding of Maidstone, Malling, and the Weald, we proudly surpass our peers, boasting a network of offices and departments that sets us apart. Our dedication to providing the highest quality service underscores our identity as industry leaders. Whether you aspire to sell a property, embark on the exciting journey of purchasing your first home, or explore the intricacies of the lettings market, our teams of experienced and personable sales staff are here to offer genuine guidance and unwavering support throughout your unique journey.

Help us raise as much as we can
As part of our commitment to the community we’ve partnered with The British Heart Foundation. If you’re willing to make a donation towards our exciting endeavour, please visit our Just Giving page.
Featured Properties

Find out how much your home is worth with a free no obligation valuation
Sign up for our newsletter
Subscribe to receive the latest property market information to your inbox, full of market knowledge and tips for your home.
You may unsubscribe at any time. See our Privacy Policy.







